Sutter Square
Colliers Presents
1800 Sutter Street | Concord, CA

Download the Flyer
Class A Office Space
in Downtown Concord, CA
Sutter Square is a Class A development in downtown Concord, one of California’s highest profile business communities. It is located 3 blocks from Concord BART and Highway 242 and is also within walking distance to major retail, financial and business services.
The building contains 9 floors of office space and 6 levels of private subterranean parking. The 2-story marble atrium is considered one of the most impressive in Northern California.
Take a Virtual Tour
View the Lobby
View the Fitness Center
View the Conference Room
For more information contact an exclusive broker:
Colliers |1850 Mt Diablo Blvd, Suite 200, Walnut Creek, CA 94596 | colliers.com
Scott Ellis
Executive Managing Director
CA License No. 00713974
scott.ellis@colliers.com
+1 925 279 5575
Eric Erickson, SIOR CCIM
Executive Vice President
CA License No. 01177336
eric.erickson@colliers.com
+1 925 279 5580
Matt Hurd
Senior Vice President
CA License No. 01347571
matt.hurd@colliers.com
+1 925 279 5567

This site is not hosted by Colliers International Group Inc. or its affiliates (“Colliers”). Any use of this site, and any information you provide to this site, will be governed by the terms and conditions of this site, including those relating to confidentiality, data privacy and security. Colliers is not responsible for the information and content on this site. You are encouraged to review the privacy and security policies of this site, which may be different than those maintained by Colliers.
�This website has been prepared by Colliers for advertising and general information only. Colliers makes no guarantees, representations or warranties of any kind, expressed or implied, regarding the information including, but not limited to, warranties of content, accuracy and reliability. Any interested party should undertake their own inquiries as to the accuracy of the information. Colliers excludes unequivocally all inferred or implied terms, conditions and warranties arising out of this material and excludes all liability for loss and damages arising there from. This content is the copyrighted property of Colliers and /or its licensor(s). © 2025. All rights reserved. This content is not intended to cause or induce breach of an existing listing agreement.



View the Lobby
View the Fitness Center
View the Conference Room
View the Lobby
View the Fitness Center
View the Conference Room
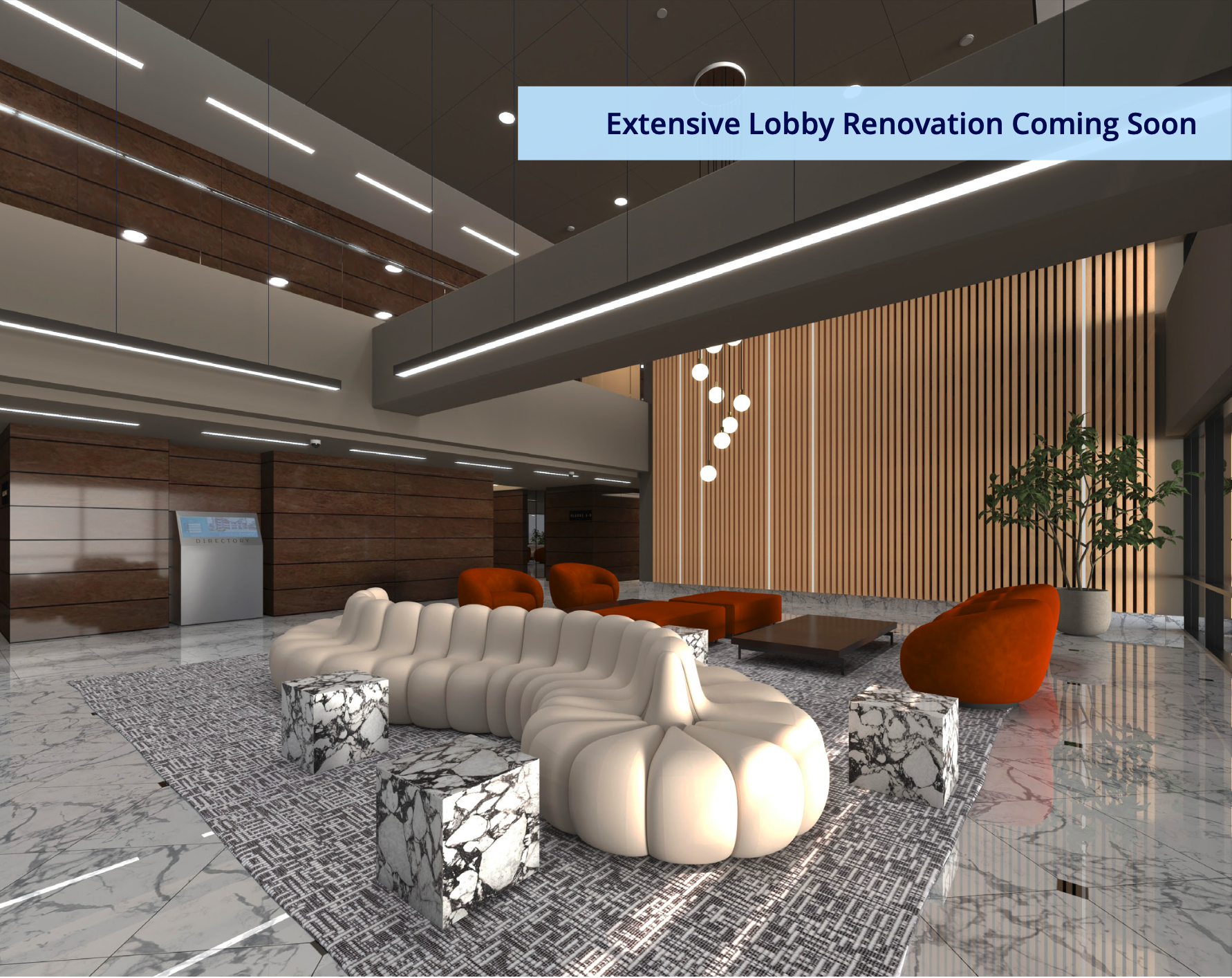








































Overview
Virtual Tours
Gallery
Availabilities
Contact Us
Sutter Square
Download Flyer


exchange block
availabilities
location
Amenities
Contact Us





Wells Fargo Center

Sutter Square

Colliers Presents
1800 Sutter Street | Concord, CA




















Nineth Floor
±22,963 RSF
Suite 900
Download Floor Plan


Eighth Floor
±2,463 RSF
Suite 830
Download Floor Plan


Seventh Floor
±2,463 RSF
Suite 790
Download Floor Plan


Seventh Floor
±4,052 RSF
Suite 780
Download Floor Plan
Virtual Tour
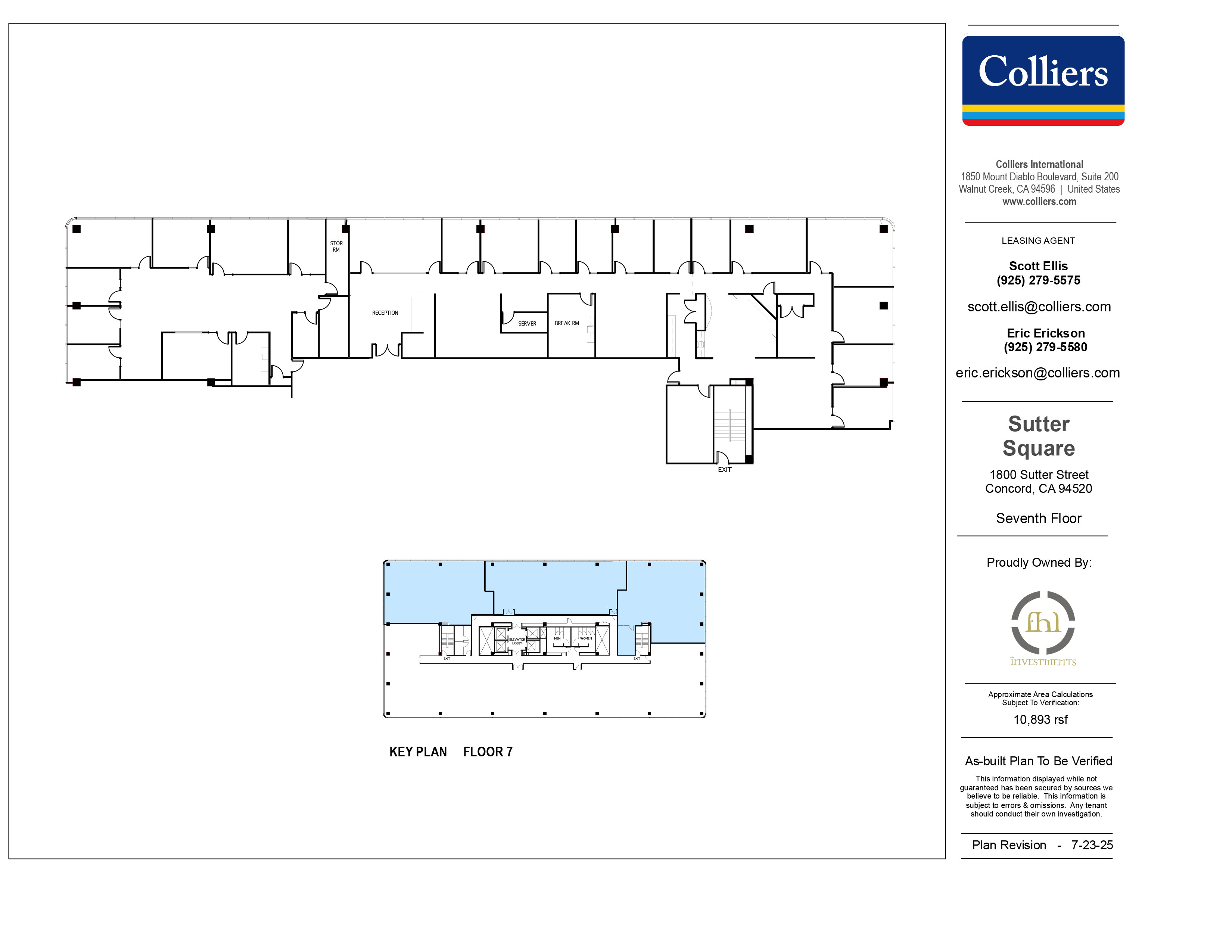

Seventh Floor
±10,893 RSF
Suite 700/750/770
Download Floor Plan
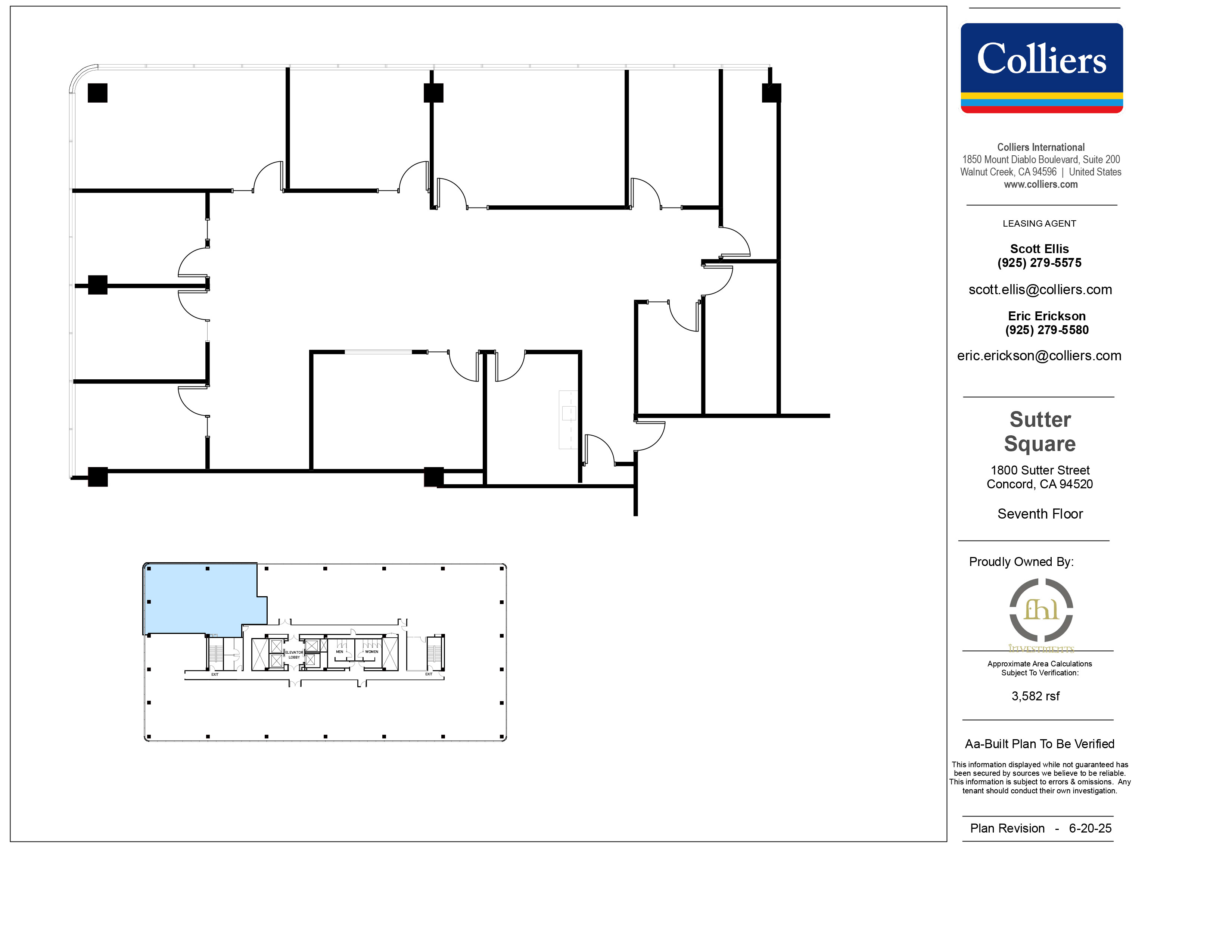

Seventh Floor
±3,582 RSF
Suite 700
Download Floor Plan


Sixth Floor
±4,573 RSF
Suite 620
Download Floor Plan


Fourth Floor
±2,118 - ± 6,532 RSF
Suite 440/460
Download Floor Plan
Virtual Tour


Fourth Floor
±1,639 RSF
Suite 420
Download Floor Plan
Virtual Tour


Third Floor
±2,178 RSF
Suite 385
Download Floor Plan
Virtual Tour


Third Floor
±3,083 - ±6,105 RSF
Suite 360/365
Download Floor Plan


Third Floor
±1,730 - ±3,393 RSF
Suite 320/340
Download Floor Plan
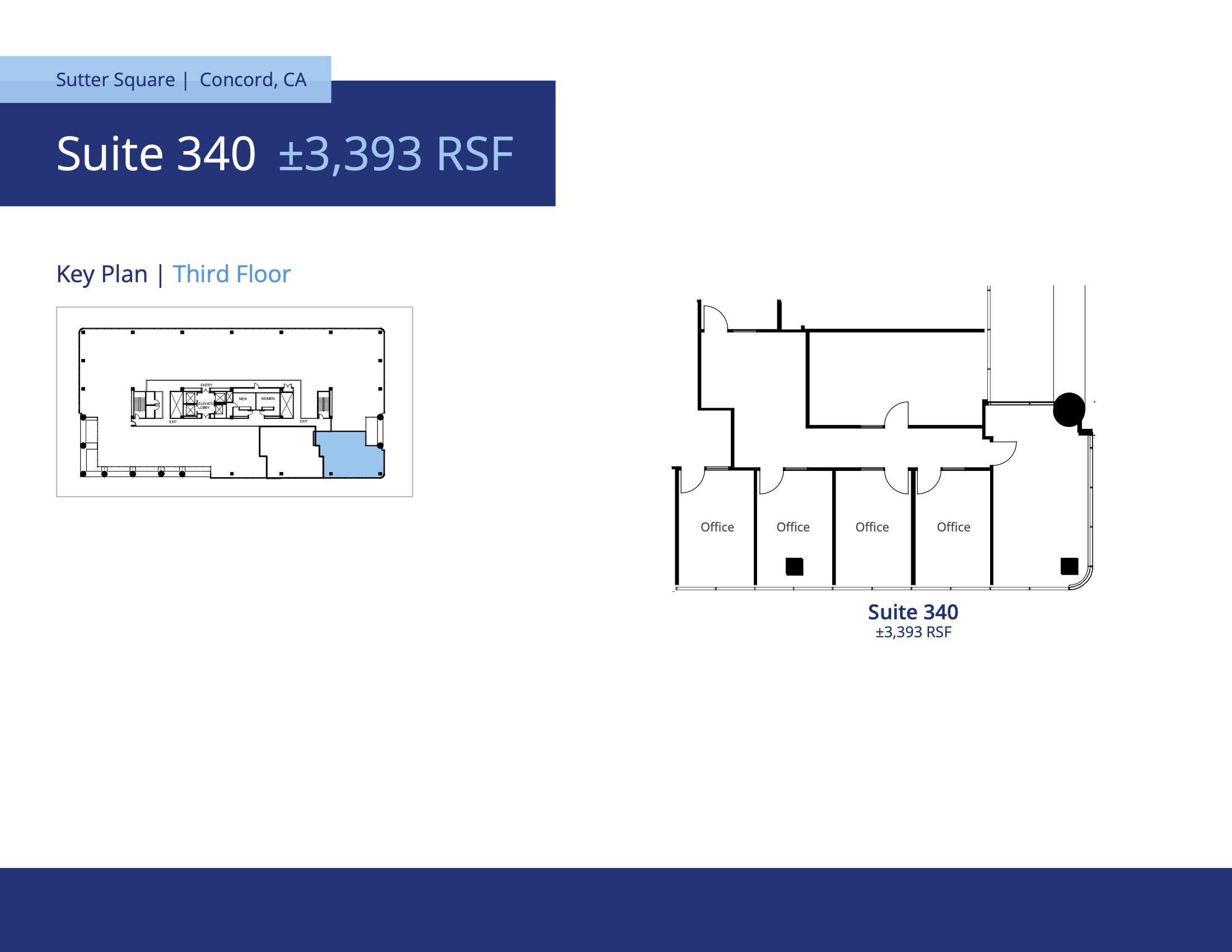

Third Floor
±3,393 RSF
Suite 340
Download Floor Plan
Virtual Tour
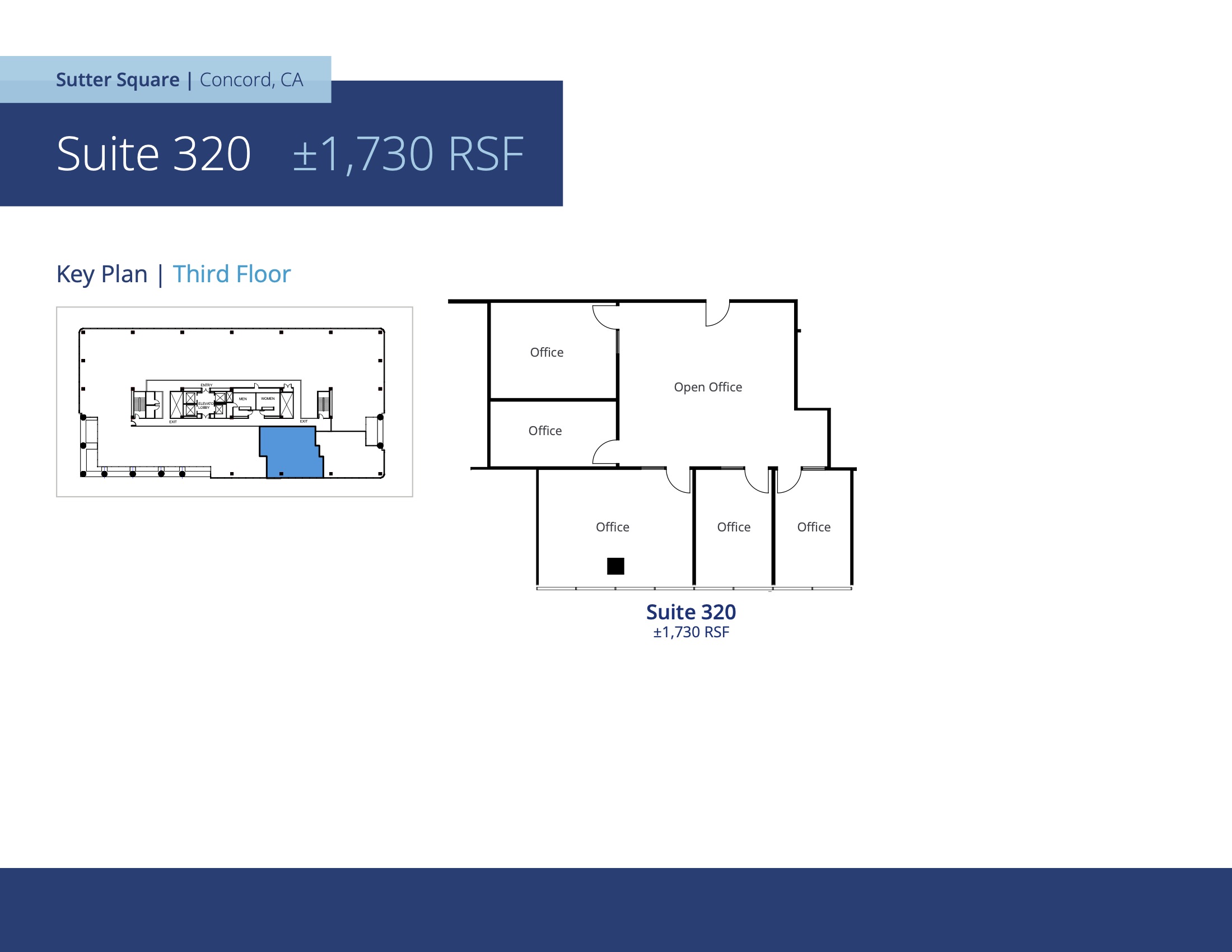

Third Floor
±1,730 RSF
Suite 320
Download Floor Plan
Virtual Tour


Second Floor
±1,831 - ±7,213
Suite 260/270
Download Floor Plan
Virtual Tour


Second Floor
±2,751 RSF
Suite 220
Download Floor Plan
Virtual Tour
Floor Plans
Select a Suite to View Floor Plan

Suite 220
Suite 260/270
Suite 320
Suite 340
Suite 320/340
Suite 360/365
Suite 385
Suite 420
Suite 440/460
Suite 620
Suite 700
Ste 700/750/770
Suite 780
Suite 790
Suite 830
Suite 900
±2,751 RSF
±1,831 - ±7,213 RSF
±1,730 RSF
±3,393 RSF
±1,730 - ±3,393 RSF
±3,083 - ±6,105 RSF
±2,178 RSF
±1,639 RSF
±2,118 - ± 6,532 RSF
±4,573 RSF
±3,582 RSF
±10,893 RSF
±4,052 RSF
±2,568 RSF
±2,463 RSF
±22,963 RSF

Next Suite

Previous Suite


Nineth Floor
±22,963 RSF
Suite 900
Download Floor Plan


Eighth Floor
±2,463 RSF
Suite 830
Download Floor Plan


Seventh Floor
±2,463 RSF
Suite 790
Download Floor Plan


Seventh Floor
±4,052 RSF
Suite 780
Download Floor Plan
Virtual Tour


Seventh Floor
±10,893 RSF
Suite 700/750/770
Download Floor Plan


Seventh Floor
±3,582 RSF
Suite 700
Download Floor Plan


Sixth Floor
±4,573 RSF
Suite 620
Download Floor Plan


Fourth Floor
±2,118 - ± 6,532 RSF
Suite 440/460
Download Floor Plan
Virtual Tour


Fourth Floor
±1,639 RSF
Suite 420
Download Floor Plan
Virtual Tour


Third Floor
±2,178 RSF
Suite 385
Download Floor Plan
Virtual Tour


Third Floor
±3,083 - ±6,105 RSF
Suite 360/365
Download Floor Plan


Third Floor
±1,730 - ±3,393 RSF
Suite 320/340
Download Floor Plan


Third Floor
±3,393 RSF
Suite 340
Download Floor Plan


Third Floor
±1,730 RSF
Suite 320
Download Floor Plan


Second Floor
±1,831 - ±7,213
Suite 260/270
Download Floor Plan
Virtual Tour


Second Floor
±2,751 RSF
Suite 220
Download Floor Plan
Virtual Tour

Floor Plans
Select a Suite to View Floor Plan

Suite 220
Suite 260/270
Suite 320
Suite 340
Suite 320/340
Suite 360/365
Suite 385
Suite 420
Suite 440/460
Suite 620
Suite 700
Ste 700/750/770
Suite 780
Suite 790
Suite 830
Suite 900
±2,751 RSF
±1,831 - ±7,213 RSF
±1,730 RSF
±3,393 RSF
±1,730 - ±3,393 RSF
±3,083 - ±6,105 RSF
±2,178 RSF
±1,639 RSF
±2,118 - ± 6,532 RSF
±4,573 RSF
±3,582 RSF
±10,893 RSF
±4,052 RSF
±2,568 RSF
±2,463 RSF
±22,963 RSF
Next Suite

Previous Suite


Nineth Floor
±22,963 RSF
Suite 900
Download Floor Plan


Eighth Floor
±2,463 RSF
Suite 830
Download Floor Plan


Seventh Floor
±2,463 RSF
Suite 790
Download Floor Plan


Seventh Floor
±4,052 RSF
Suite 780
Download Floor Plan
Virtual Tour


Seventh Floor
±10,893 RSF
Suite 700/750/770
Download Floor Plan


Seventh Floor
±3,582 RSF
Suite 700
Download Floor Plan


Sixth Floor
±4,573 RSF
Suite 620
Download Floor Plan


Fourth Floor
±2,118 - ± 6,532 RSF
Suite 440/460
Download Floor Plan
Virtual Tour


Fourth Floor
±1,639 RSF
Suite 420
Download Floor Plan
Virtual Tour


Third Floor
±2,178 RSF
Suite 385
Download Floor Plan
Virtual Tour


Third Floor
±3,083 - ±6,105 RSF
Suite 360/365
Download Floor Plan


Third Floor
±1,730 - ±3,393 RSF
Suite 320/340
Download Floor Plan


Third Floor
±3,393 RSF
Suite 340
Download Floor Plan


Third Floor
±1,730 RSF
Suite 320
Download Floor Plan


Second Floor
±1,831 - ±7,213
Suite 260/270
Download Floor Plan
Virtual Tour


Second Floor
±2,751 RSF
Suite 220
Download Floor Plan
Virtual Tour
Floor Plans
Select a Suite to View Floor Plan

Suite 220
Suite 260/270
Suite 320
Suite 340
Suite 320/340
Suite 360/365
Suite 385
Suite 420
Suite 440/460
Suite 620
Suite 700
Ste 700/750/770
Suite 780
Suite 790
Suite 830
Suite 900
±2,751 RSF
±1,831 - ±7,213 RSF
±1,730 RSF
±3,393 RSF
±1,730 - ±3,393 RSF
±3,083 - ±6,105 RSF
±2,178 RSF
±1,639 RSF
±2,118 - ± 6,532 RSF
±4,573 RSF
±3,582 RSF
±10,893 RSF
±4,052 RSF
±2,568 RSF
±2,463 RSF
±22,963 RSF
Next Suite

Previous Suite


Virtual Tour
Virtual Tour
Virtual Tour
Virtual Tour